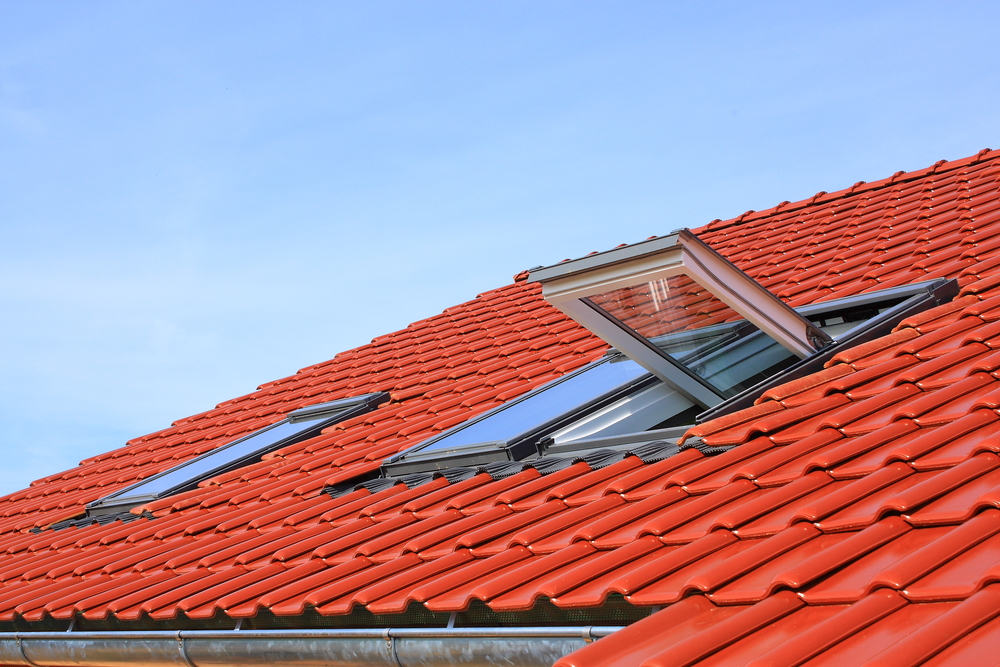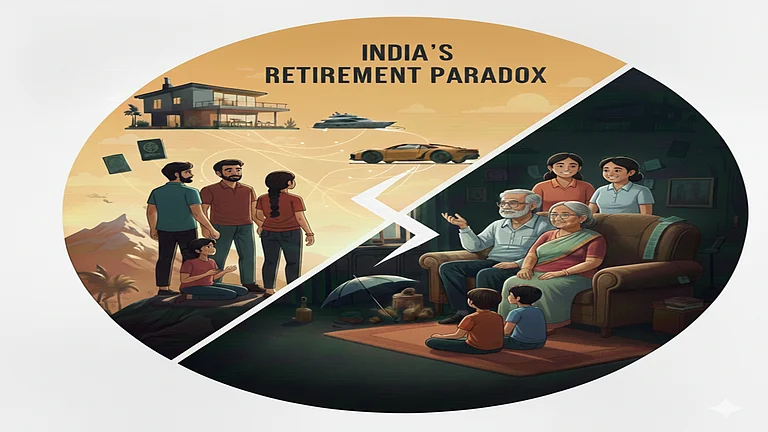Traditional roof structures were primarily focused on draining rain water and providing shade, hence the prevalence of sloping or slanting roof profiles in most historic buildings. This was also since spanning anything greater than 2m (6feet) in a flat profile was difficult while using non-composite structural systems like stone and timber.
The introduction of reinforced concrete and the structural frame revolutionised the way we build. Not only were multiple floors possible, it was possible to have large spans with minimal supports, paving the way for the modern tall building, both commercial and residential. These buildings had better earthquake resistance and provided flexibility.
However, the flat reinforced concrete (RCC) slab is insufficient to provide thermal comfort. In tropical climates, the concrete absorbs heat during the day and warms up. During the night, as exterior temperatures fall, the concrete dissipates the heat equally in both directions, causing interior spaces to warm up.
Although no one climatic definition can be applied to the entire country, India is warm for the most part. It is well established that over 75 per cent of the heat into a space comes from the roof (for single storey buildings or top floor apartments). Therefore, insulating the terrace roof is essential to provide interior thermal comfort.
An unfortunate result of lack of insulation is the over-reliance on air conditioning or air cooling, leading to increased electricity bills. Apart from the impact on the wallet, the increased electrical load is also an issue for climate change, as a greater need for energy is linked to depletion of natural resources.
So, what can we do to insulate our roofs? How can we make them cool?
There are three key strategies to increasing the insulating capacity of your roofs and each has its distinct advantages. Depending on your particular situation, you can use one or more of these as a combination to achieve optimum thermal comfort in your building.
First, if you are still planning your project or are in the construction phase, add insulation above the RCC, but below the final finishing. The way to do this is to first add a layer of waterproofing over the RCC roof and take it up to the side walls. Above this layer, add your insulating material. You can use readily available expanded polystyrene (XPS) sheets - these look like rigid thermocol sheets and are available in thicknesses of 1”/2”/3”. A less convenient but more durable method is to use inverted clay pots - these can be 4” to 6” in height and need to be laid open side down in an egg crate arrangement. Over both of these, pour a 2” layer of light weight concrete in a slope towards the drains and finish with any suitable tile or stone.
In case the construction is complete and the roof has already been finished, you can employ what is commonly known as under-deck insulation. This is an insulating material that can be installed on the inner side of the roof. XPS sheets are not recommended for under-deck insulation as they pose a fire hazard. A more common method is to create a false ceiling and provide an exhaust in the resultant air gap. The exhaust will ensure that the hot air trapped between the false ceiling and the roof will be circulated.
The third and most convenient way of insulating the roof is to reflect and shade. If you have an existing plaster finish terrace, paint it a light colour and it will reflect a lot of the heat. The other technique is to provide shade and this is best achieved by keeping a lot of plants on the terrace, so the sunlight does not hit the terrace directly. You can also consider suspending a green screen (used by garden nurseries) over the terrace.
To conclude, integrating passive insulation on your terrace is a far more energy efficient way of providing thermal comfort within buildings. It reduces the need for air-conditioning and keeps the building cooler for longer.
Keep your roof cool and stay cool!
The author is Design Principal, Amit Khanna Design Associates
DISCLAIMER: Views expressed are the author’s own, and Outlook Money does not necessarily subscribe to them. Outlook Money shall not be responsible for any damage caused to any person/organisation directly or indirectly.













